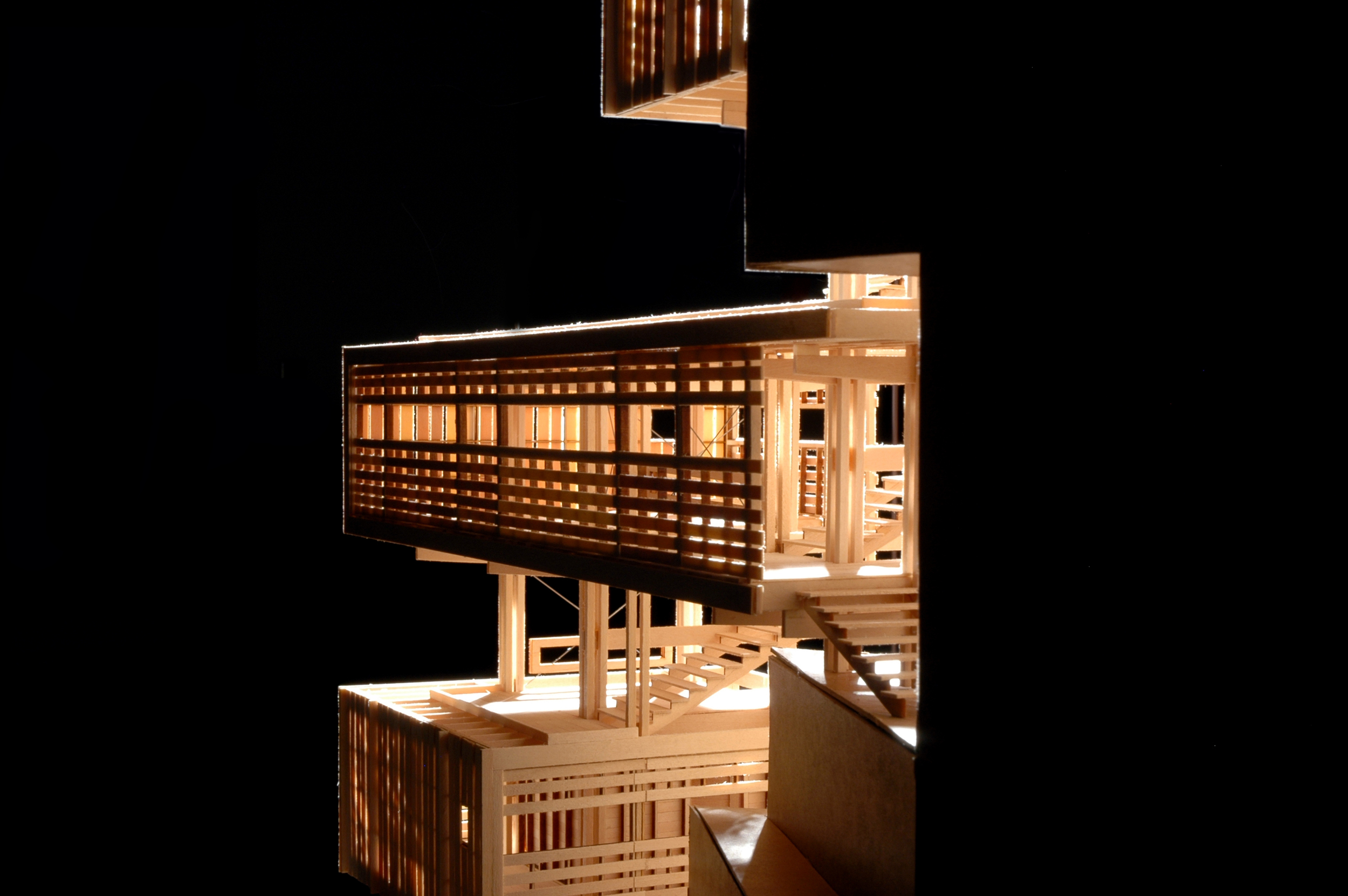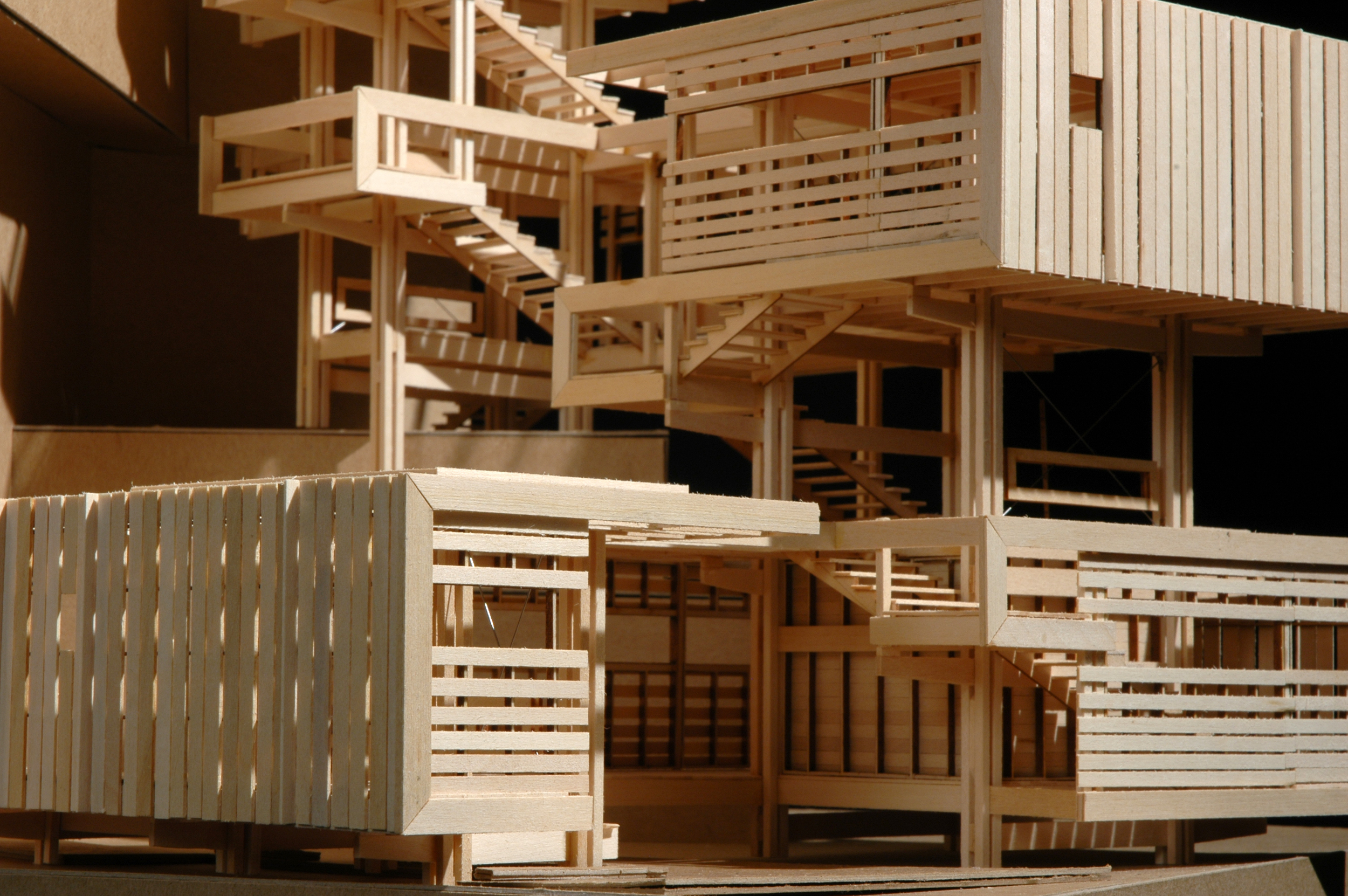
Project Goal :
To learn the parameters of wood construction and to design within those parameters to create a structure suitable to a desert environment. Specifically, this building should provide vertical transit to the various altitudes of its site and offer its occupants a place of refuge after a day of intense hiking. It should protect them from the dangers of the desert, enhance their wilderness experience and accommodate the storage and setup of tents. The program specifically required that the building be built entirely of standard sized lumber with exception of steel rod for cross bracing.
Proposal :
This structure functions in many capacities. It serves as a stair system connecting the lower valley and the upper plateau of the desert site. Visitors traveling through the structure experience the vertical nature of the canyon and experience a promenade of views unattainable from the ground. Tents are stored on the lowest level and can be pitched inside or on a number of rooftop patios. In this way, visitors are protected from animals and many spaces inside the building provide protection from direct sunlight and wind. Roof top edges are protected by floor setbacks and not guardrails to maintain the excitement of precarious cliff dwelling. The entire structure lightly inhabits and surrounds a natural concavity in the canyon wall and at night becomes the grandstand for a campfire ceremoniously lit within.
The structural ethic of this proposal is one of complete material authenticity. Every structural element and force has been accounted for, making it entirely feasible without sculptural or experiential compromise.


















