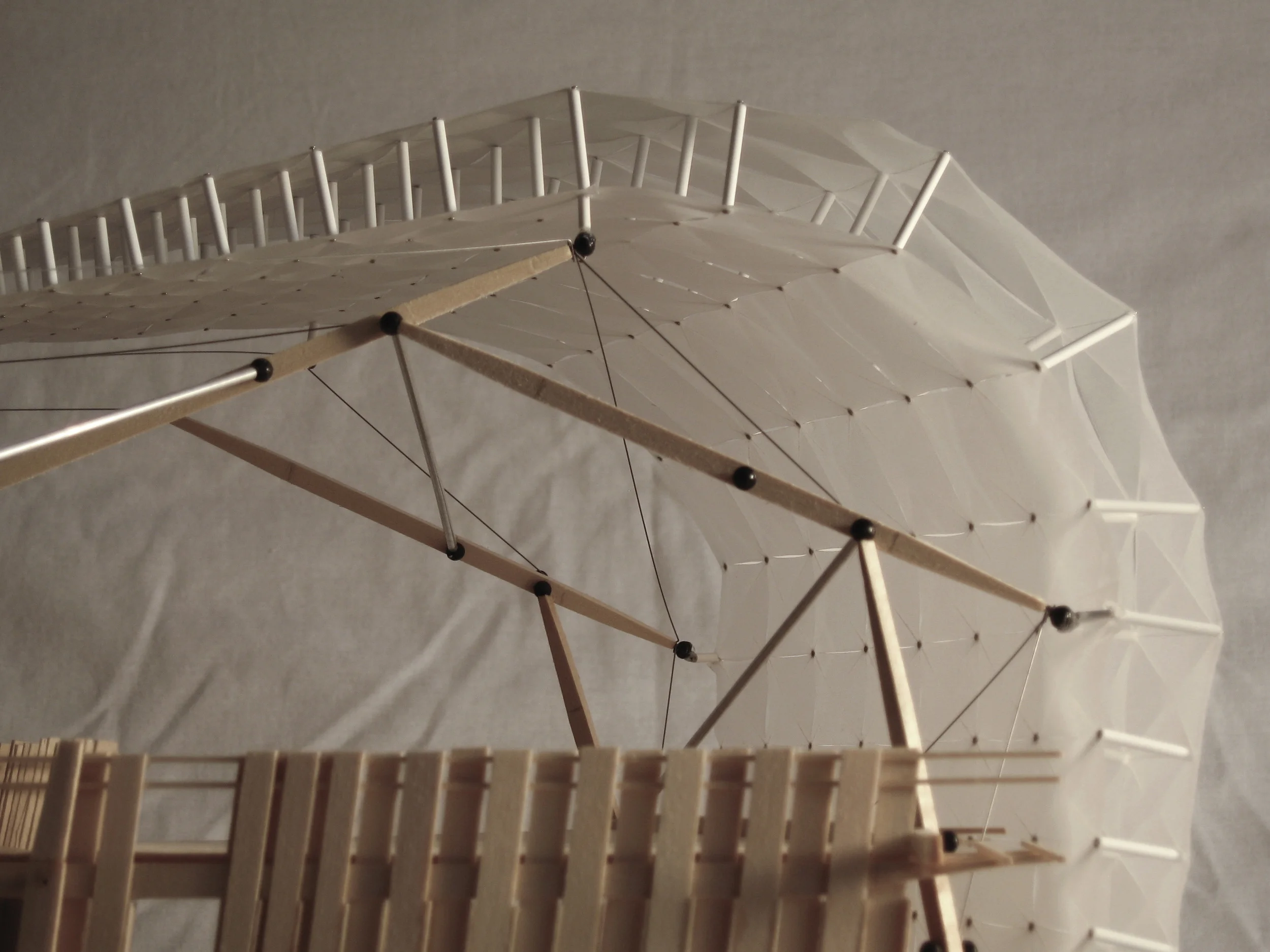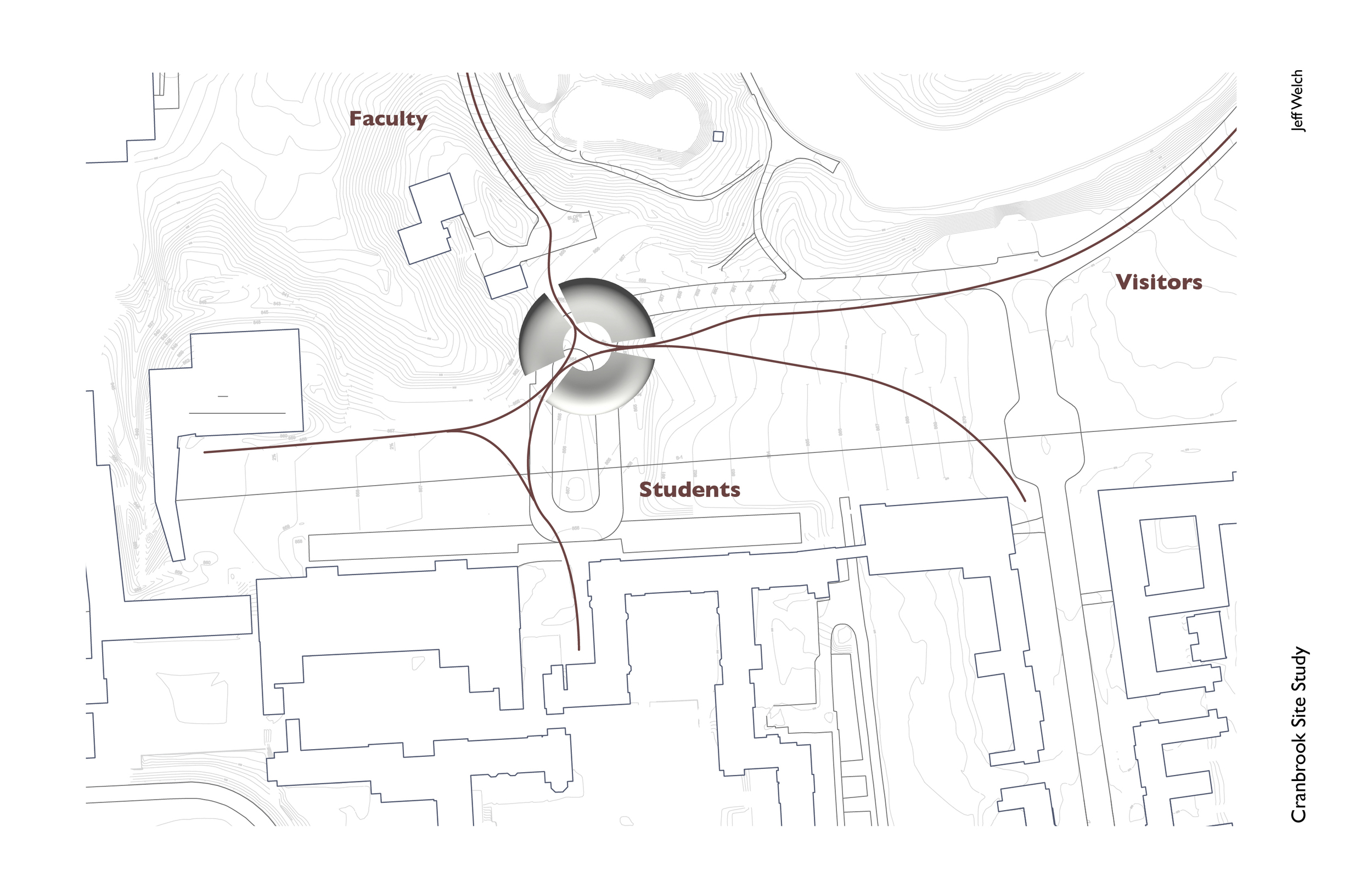
Project Goal
The project proposed was to formulate a comprehensive design proposal for an Educational Wellness Center, theoretically sited on the campus of the Cranbrook Educational Community near Detroit Michigan.
The idea that Wellness requires a recognition of the internal and external forces of decay on our bodies and a continuous attempt to mitigate the effects of those forces, became the driving theme for the project and led to the exploration of the concept of entropy, a process central to the formation of the universe and to the development of complex organisms.
Proposal Development
A strategy employed to explore and express entropy was the gradient. While traditional architecture is typically designed from a regular grid, every aspect of the wellness center would be constrained to or generated by a gradient geometry. Based on the second part of the theme involving the continuous mitigation of bodily entropy, a cyclical process of learning and activity was central to the building’s plan. The program was broken into three parts; a learning space, a fitness space and an enjoyment space, all housed in separate buildings placed in that order around a circular courtyard. This was criticized as being merely a metaphorical representation of the idea but it was intended to physically facilitate a curriculum that would require a daily or weekly “wellness cycle” for students and staff.
A 1/4 scale section model represents the intended “DNA” for the project. It was used as an experimental model and changed quite drastically over the course of its production. It incorporated tectonic ideas previously developed in the Genetic Material Project as well as a new cladding system based on the Singularity Door Project.
Final Building
The final Wellness center proposal retains all the goals set forth in part one. It is entirely organized on a radiating, gradient pattern and adheres programmatically to a tri-part plan intended to encourage a cyclical routine experience. The materiality has been strategically changed from a wood structure to a system of concrete piers supporting a plastic and sheet metal homogenous structural cladding enclosure based on research that produced a viable Structural Skin according to the parameters of the project. The enclosure illustrated was generated with a Grasshopper Script in Rhino, which was designed to panelize a surface with folded components and adjust their size according to multi-directional gradient factors. For modeling and proof-of-concept, it automatically pulled 2d line-work from the 3d model, numbered the components and organized them into a layout for laser cutting. This powerful tool made it possible to fully execute a theme dependant on expansion and experienced through gradients in every geometry, from the procession of spaces and volumes to the structural skin panels sizes.
Structural Skin
This enclosure system is an evolution of the Structure-as-Material project posted earlier. By simply folding the individual outer and inner panel components, they overlap to form a sealed rain-screen. It can be designed to curve in any direction but when constructed, its components are bolted together to lock the system into a homogenous structural whole.
The Grasshopper script for this project is designed to panelize a surface with folded components and adjust their size according to multi-directional gradient factors. Then it automatically pulls 2d line-work from the 3d model, numbers the components and organizes them into a layout for laser cutting.






















